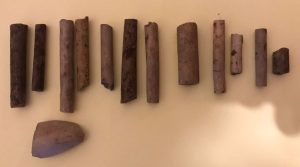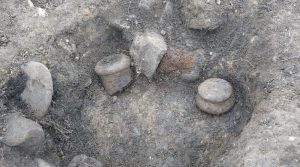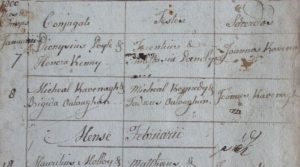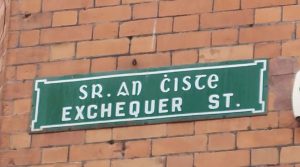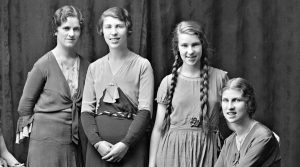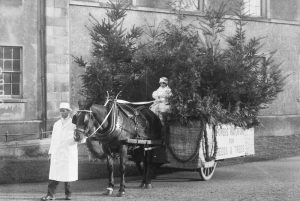Featuring several unusual architectural elements, the early medieval round tower at Castledermot in Co. Kildare deviates from the conventional design.
In many ways, the medieval round tower at Castledermot, in south Co. Kildare, exhibits distinctive characteristics that set it apart from the other 100 or so recorded round towers in Ireland. Apart from a few British examples, round towers are almost exclusive to Ireland.
A D V E R T I S E M E N T
This example at Castledermot stands out as one of only two round towers featuring a ground-floor doorway; its counterpart is located on Scattery Island, off the coast of Co. Clare.

Typically, round towers are characterized by doorways positioned high above ground-floor level. This architectural choice compensated for the tower’s shallow foundations, thus preserving its structural integrity. Access was probably facilitated by means of a rope ladder or a wooden ladder, which could have been drawn inside to prevent intruders from entering.
The round towers at Castledermot and Scattery Island deviate from this pattern, featuring instead ground-floor entrances. The Castledermot doorway is, in fact, just slightly above ground level and requires ascending a couple of steps. The reason for this deviation is unclear.
A D V E R T I S E M E N T
In its original form, the round tower at Castledermot was freestanding, as is the conventional form of such monuments; in other words, it wasn’t connected to any other buildings or structures.
But today, the tower’s ground-floor doorway, with its flat lintel and inclined jambs, is concealed by a short vaulted corridor leading to St James’ Church, a Church of Ireland building. This passage was probably erected in the 15th century. The present church incorporates elements of earlier churches built on the same site.
Sign up to our newsletter
At some point, a number of jambstones were removed to widen the tower’s doorway, allegedly on the orders of a former parson to allow his pony to enter and be stabled inside. It was more likely done to accommodate a large cast-iron bell, which was inserted in the 18th century. It still hangs from the top floor and is in use today.
>>> READ MORE: Sundials: telling the time in medieval Ireland
The location of the round tower is also worth mentioning. It was sited to the north of the medieval church. As such, it deviates from the typical arrangement where round towers were positioned to the west (or southwest) of the principal church within an early ecclesiastical site.
Estimated to have been built in the 10th or 11th century, this round tower stands at approximately 20m in height and boasts a diameter of just under 5m. The use of rough, locally quarried granite rubble in its construction lends it a unique and striking cobbled appearance.
A D V E R T I S E M E N T
The tower currently has five floors, but these do not align well with the windows and are not part of the tower’s original construction. At each of the original floor levels is a small window, while the topmost floor boasts four larger windows – one corresponding with each cardinal point on the compass. This configuration is commonly observed in round towers.
Unusually, the tower’s original conical cap was replaced by crenellations or battlements, a modification executed probably in the early 18th century. At this time, the topmost windows were also possibly rebuilt. The modifications feature in a drawing by Daniel Grose from 1792 (below).

It’s worth noting that similar crenellated tops can be found on round towers in Kildare and Kilree, Co. Kilkenny. This architectural design was possibly inspired by the towers in Rome, Jerusalem and Antioch.
The Irish term for round tower, “cloig teach”, directly translates to “bell house”, suggesting their potential use as belfries. In addition to this role, these structures served various functions, including as watchtowers, repositories for treasures and places of refuge, while their height and iconic shape made them status symbols and no doubt attracted pilgrims.
Their characteristically tall cylindrical shape, however, posed a significant drawback when under attack as it inadvertently caused them to behave like chimneys, facilitating the rapid spread of fires within.
In fact, the monastery at Castledermot was raided by the Vikings and Irish on a number of occasions, and the last historical reference to the monastery was in 1106 AD in the Annals of Ulster when its “oak church” was destroyed by fire. A new stone church was subsequently built on the site in about the mid-12th century.
Díseart Diarmada
St Diarmuid – an ascetic figure associated with the anchoritic spiritual reform group called the “Céilí Dé” (“Clients of God”) – is credited with founding the church site at Castledermot in the early 9th century. He was of the Down family of Ceinéal Déamáin and was the grandson of Aodh Rón, a king of the Ulaidh of east Ulster. According to the Annals of Ulster, the saint died in 825 AD.
A D V E R T I S E M E N T
In Irish, Castledermot is known as “Díseart Diarmada”. The Irish word “díseart” which means “desert”, has its roots in the Latin “desertum” and was initially employed to denote a hermitage. When we think of a hermitage, we typically picture a remote site accommodating only a few hermits or especially devout religious. Yet, in Castledermot, a dynamic ecclesiastical centre flourished around St Diarmuid’s foundation.
On the site, as well as the round tower and St James’ Church, you can find some fine high crosses and cross-carved stones, a reconstructed Romanesque arched doorway (the only remains of the mid-12th-century stone church) and a Viking-influenced hogback grave cover. Read about Castledermot’s swearing stone here.

Subscribe to the Irish Heritage News newsletter and follow us on Facebook, Twitter and Instagram for all the latest heritage stories.
Sign up to our newsletter
READ NOW
➤ Navan’s unusual horse grave and the pagan Viking horse cult
➤ St Tola’s high cross – an early medieval masterpiece at Dysert O’Dea
➤ Recent archaeological discoveries along the M28 route in Cork
➤ The story of O’Doherty’s Keep, a medieval tower house in Buncrana




